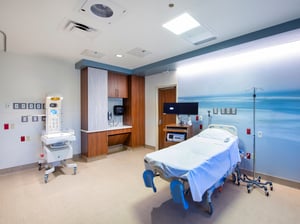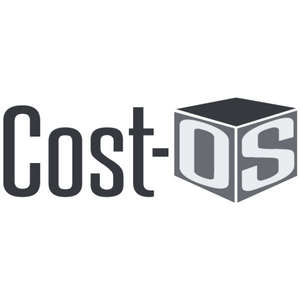How a Space Plan Impacts Precon in Healthcare
Seasoned preconstruction managers who work on healthcare projects rely heavily on space plans before starting an estimate. Trying to do an estimate without truly understanding the space plan is a great example of “putting the cart before the horse." A space plan is a layout or diagram that shows how a healthcare facility will be organized and the functional relationships between different spaces within the facility. The space plan considers factors such as the number of patients, the types of services offered, the workflow of staff, and state healthcare standards/codes.
(Side note: a program for the facility should be created and understood by all project stakeholders before a space plan is created. The project owner needs to share this business document, so every project team member is aware of the end goal of the facility. The programming document helps align designers, builders, and staff from the onset of the project.)
 When it comes to a healthcare facility, the number of patients it is able to accommodate, the types of services rendered, and the flow of staff from point A to point B means dollars to that healthcare owner. As a trusted project partner, you want to be able to bring ideas to the table during preconstruction that will minimize the cost of the project within the time frame given while also keeping in mind the dollars associated with the space plan. Minimizing operating room space could likely be the worst recommendation for a hospital facility because ORs are typically where revenue is generated.
When it comes to a healthcare facility, the number of patients it is able to accommodate, the types of services rendered, and the flow of staff from point A to point B means dollars to that healthcare owner. As a trusted project partner, you want to be able to bring ideas to the table during preconstruction that will minimize the cost of the project within the time frame given while also keeping in mind the dollars associated with the space plan. Minimizing operating room space could likely be the worst recommendation for a hospital facility because ORs are typically where revenue is generated.
Another important impact of a space plan on preconstruction activities is that it can help to identify potential challenges or issues with the design. For example, the space plan may reveal that certain areas of the facility are not easily accessible for patients or staff, or that certain rooms are too small or poorly located. Additionally, the space plan from floor to floor are considered during preconstruction. Having a structural column on one floor may fit in well with the flow of foot traffic but on the floor below it may be hindering the emergency room. Plus, stacking services (electrical, plumbing, technology, etc.) makes the distribution of MEP services more efficient. These issues can be addressed during the preconstruction phase, which can save time and money.
Healthcare preconstruction professionals must rely on their experience and a well-designed space plan can ensure that the facility is built to the right size, with the right number and types of spaces. This can help avoid costly redesigns or change orders down the road.
In the context of a space plan, the DESTINI platform can provide several benefits to preconstruction activities for healthcare projects.
Budgeting
While DESTINI Estimator can help to accurately estimate the costs associated with building and constructing a healthcare facility based on the space plan, it can also take into account the different materials, labor, and equipment required for each space within the facility. The estimating software will provide a detailed cost estimate for each healthcare unit, floor, room, etc. Within DESTINI Estimator, you can define how you want to sort the estimate data so you can drill down into the costs and be assured the quantities and materials are correct based on the space plan. This information can help project teams to make informed decisions about the overall budget for the project and allocate resources appropriately.
Additionally, DESTINI Estimator can help to improve the accuracy of project estimates and reduce the risk of cost overruns or delays.
By providing a detailed and accurate cost estimate based on the space plan, project teams have greater confidence in their budget projections and reduce the risk of unexpected costs or snafus in the schedule. This can ultimately help to ensure that the healthcare facility is built on time and within budget.
Coordination with Subcontractors
During preconstruction, planning for healthcare facilities requires careful coordination with various systems, including mechanical, electrical, plumbing, and medical gas systems. A space plan can help to identify the locations for each system and the routing for conduits, ductwork, and piping. DESTINI Bid Day can help level those subcontractor bids and visually identify missing scope in those bids. Accounting for these important pieces of the project puzzle upfront will give you and the project owner peace of mind that all components of the project are accounted for.
Equipment and Technology Planning
Healthcare facilities are planned from the inside out. That’s because the various medical equipment and technology drives a lot of the cost as well as the required systems needed to operate the equipment.
The unique requirements of medical equipment and technology requires people who truly understand the nuances and complexities of the project. These pieces of the project puzzle require detailed logistics to fit into the space while also allowing room for maintenance, cleaning, and workflows. Through a variety of functionality in DESTINI Estimator you can account for all of these considerations. Either through an equipment assembly that you customize, fees based on the equipment, or color-coding your takeoff to verify it has been accounted for in your estimate are all ideal.
Additionally, healthcare codes and practices are your biggest factors to consider. They mandate space proximities and distances. For example, ICU rooms require all nurses to have a clear line of sight of the patient’s head. This requirement drives a very specific layout of patient rooms and nurse stations.
Space plans are not perfect out of the gate. They require seasoned professionals to create and adapt to the changing needs and enhance code compliance of healthcare projects. However, using project historical data in DESTINI Estimator gives you the extra assist when accounting for quantities, materials, costs, and scope of work needs. The DESTINI platform is the team member that never sleeps, has your data readily available, and helps catch items throughout the preconstruction process.
Explore other DESTINI benefits for preconstruction on healthcare projects here.
In summary, a space plan is a critical element in preconstruction planning for healthcare projects. It impacts the budget, compliance, subcontractors, equipment planning, workflow, and efficiency of the project. If your preconstruction technology is not equipped to support your healthcare facility space plan it may be working against you. Healthcare projects have a lot of stakeholders and a lot of complex moving parts. The DESTINI preconstruction platform is available to assist your preconstruction efforts, so you are focused on the nuances of your unique project and delivering a successful building.

-1.png?width=112&height=112&name=image%20(4)-1.png)















