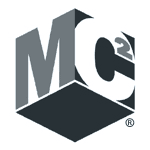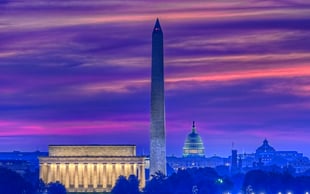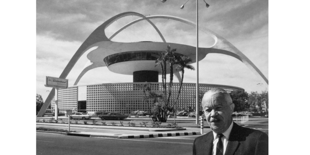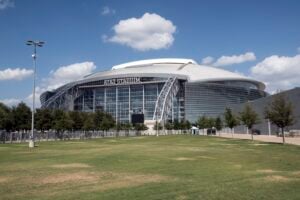Industry Shakers in Construction—I.M. Pei
Every building in the world has a story to tell—not only of its own history, but also the history of those who helped it come to life. It’s important to unearth these stories because they give us deeper insight into our industry, how it’s changed, and what still works today. Perhaps even more importantly, it also helps us get to know the innovators behind the building, and hopefully inspire us to capitalize on the legacy they left behind.
I.M. Pei was one such innovator who left his mark on just about every major city in the U.S., and a few outside of the country too. Pei was born in Guangzhou, China, and later raised in Shanghai until his college years, when he decided to move to San Francisco to get a taste of American university life. When choosing his major, he was drawn to architecture, especially the modernist movement. He would ultimately go on to graduate from MIT’s architecture program and begin designing urban landmarks like the Louvre in Paris, the Kennedy Library in Massachusetts, and the National Gallery of Art East Building in Washington, D.C. He was known for taking more progressive designs and pairing them with traditional architectural principles, and although his work was largely described as modernist, Pei himself rejected that label because he did not agree with these kinds of simple dichotomies.
Pei’s willingness to take creatives liberties and push the boundaries of architectural convention would last long after he was gone, and it’s that spirit—willing to do whatever it takes to achieve something new and beautiful—that we want to discuss in the designs that exemplify it most.
The National Gallery of Art, East Building, Washington, D.C.
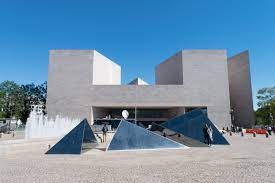 Pei worked with, rather than against, the site of the National Gallery East Building.
Pei worked with, rather than against, the site of the National Gallery East Building.
The National Gallery of Art, located in Washington, D.C., is considered one of the greatest art museums in the U.S. and has been open to the public since 1937. In the 1960s, though, the Gallery’s directors felt that it needed a new building because the art collection was beginning to outgrow the existing building, and there wasn’t enough space for temporary exhibitions. Andrew Mellon, one of the original co-founders of the Gallery, had deeded land to be used for any future extensions. The challenge was that this particular tract of land was a trapezoid that intersected at two different streets. Pei decided that he would simply work with this shape and created a vision of a building comprised of two triangles, with one building housing archives and offices and the other housing the public gallery. One of the architects he’d recently hired onto his firm told Pei that a different approach would be much easier, but Pei responded, “No compromises.”
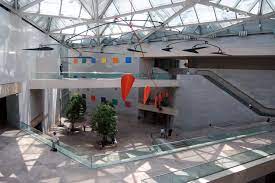 Pei wanted the East Building's lobby to excite and interest visitors.
Pei wanted the East Building's lobby to excite and interest visitors.
At that point in time, museums were becoming extremely popular and drawing enormous crowds, so Pei also designed the East Building with that in mind. He designed a massive lobby with huge skylights, as well as galleries along the periphery of the lobby so people could easily come back after viewing each exhibit. Pei’s hope was that the East Building’s lobby would inspire the same kind of excitement as the Guggenheim Museum in New York. His belief was that the modern museum “must pay greater attention to its educational responsibility, especially to the young."
When the East Building opened to the public, it was met with strong reactions, mostly positive but a few negative. However, the East Building was so striking that several critics would later retract their statements. One critic in particular, Allan Greenberg, initially hated the design but later admitted in a letter, “I am forced to admit that you are right and I was wrong! The building is a masterpiece.”
Dallas City Hall, Dallas
Pei also brought his talent to Beck Technology’s home base, Dallas, Texas. He would end up designing five buildings in total for the city, but his first and perhaps most interesting was the updated Dallas City Hall. Pei was commissioned by Mayor Eric Jonsson, who wanted to rehabilitate Dallas’ image after it had become so closely associated with the assassination of President Kennedy.
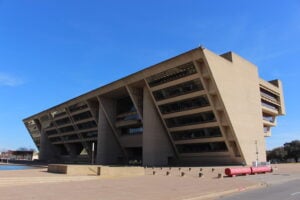 Pei designed the Dallas City Hall to face the skyscrapers to the north, creating a dialogue between the public and private sector.
Pei designed the Dallas City Hall to face the skyscrapers to the north, creating a dialogue between the public and private sector.
Pei took that mission seriously, and like he did with the East Building, he surveyed the surrounding area in order to make sure that his design fit into the existing landscape. He also met with many of the city’s residents and discovered that Dallasites had immense pride in their city, in spite of the recent tragedies that had befallen it. Pei observed, “When you do a city hall, it has to convey an image of the people… The people I met, rich and poor, powerful and not so powerful, were all very proud of their city. They felt that Dallas was the greatest city there was, and I could not disappoint them.”
Pei also discovered that the city was dominated by skyscrapers, so he created a design that had a dramatic cantilevered façade that would look directly at the towering office buildings to the north. He wanted Dallas’ City Hall to speak to the importance of the public sector, and to create a dialogue through its visual appearance between the public and private sectors. Unlike other contemporary civic buildings at the time, such as Berlin’s Reichstag and London’s City Hall, Pei placed the majority of office space for city officials in the upper floors of the building so that citizens could more easily visit the lower floors and not have to weave through a confusing maze of offices.
Meyerson Symphony Center, Dallas
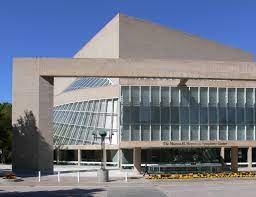 Pei was brought back by the city of Dallas to design a music center that would rival the concert halls of Europe.
Pei was brought back by the city of Dallas to design a music center that would rival the concert halls of Europe.
In the late ‘80s, the Dallas Symphony Orchestra found itself having a lot of success and popularity. As a result, city leaders were inspired to commission a modern musical art center that would rival the beauty and notoriety of the old music halls in Europe. They liked Pei’s work on City Hall so much that they commissioned him again. He initially refused, because he believed that City Hall hadn’t left a great impression on the constituents, and also because he had no experience in designing concert halls. His associates assisted, though, and city leaders still chose to select Pei in spite of his lack of concert hall expertise.
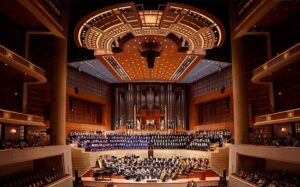 The McDermott Concert Hall within the Meyerson Symphony Center.
The McDermott Concert Hall within the Meyerson Symphony Center.
Since acoustics would be key, Pei hired world-renowned audio technician Russell Johnson to design the interior. Johnson suggested a shoebox auditorium, as this was the design chosen by top-rated European halls like the Vienna Musikverein. Inspired by the Basilica of the Fourteen Holy Helpers in Germany, Pei chose to break up the shoebox auditorium with circles and cones as an attempt to put a modern spin on traditional visual and acoustic elements. His vision was risky, and he himself admitted at times that he could only imagine about sixty percent of the space in the building. Work on the building was also delayed a few times due to an economic recession and rising costs, causing some donors to think about pulling their support.
But in spite of all these challenges, the Meyerson Symphony Center finally opened to the public to immediate and widespread praise by those who visited it. Today, the Center is ranked as one of the greatest orchestra halls in the world.

-1.png?width=112&height=112&name=image%20(4)-1.png)






