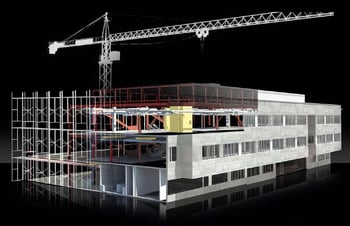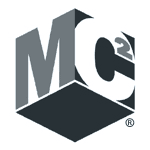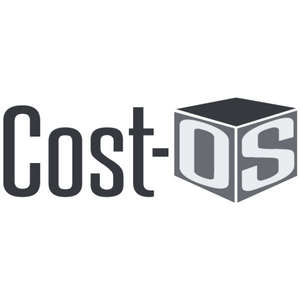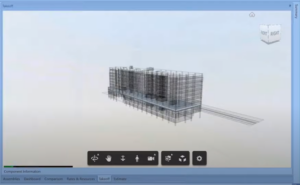BIM Pros and Cons
What are the advantages and disadvantages of using BIM? We had two preconstruction professionals weight in.
Why should we use BIM?
Pro:
Oh, let me count the ways!! First, being a “to-scale” three-dimensional representation of a physical object (that doesn’t actually exist in reality…yet), BIM is the best tool we have to represent something virtually and at varying degrees of detail.
Second, we don’t need the scientific research to prove it, even though numerous studies have done so. We simply have our own personal experiences that affirms our understanding that three dimensional representations of objects far exceed the ability to communicate than two dimensional representations. If you’ve ever looked at an Architectural Elevation of a building that contains numerous depth of field or vertical plane changes, you’ve experienced this. Change the angle of the view, and give it depth (I.e., three-dimensionality) and boom! changes the game in terms of visual comprehension and recognition.
Third, true “BIM” is not just a three-dimensional model, but are model objects that contain coveted information, which is the “I” in the acronym. This information has the potential to be a wealth of information. We could go on…)
Con:
I can't argue with him on those points (even though I want to). He's right that BIM (though I hate that acronym) provides an ideal opportunity to plan a building project. The reality is that even chain stores and home builders who may have a handful of 'template' building projects that get stamped across a development/region all have to accommodate the nuances of each building's site, neighborhood, jurisdiction, and physical climate. This makes even the most cookie cutter projects (I'm looking at you fast food and logistics), unique enough to be treated independently. Most building projects, however, are a one-off design never to be fully repeated again. That means every building project is a fully functioning prototype.
Because each project is a prototype, that means all the details haven't been sorted out on how to actually build and operate the thing down to the last detail. BIM affords us the opportunity to virtually build the project numerous times, finding issues and interferences, budget busting limitations, etc. The best preconstruction professionals I've worked with who predate BIM all talk about 'building the project in their heads' to ascertain the nuances that don't show up on a schematic plan. BIM allows the entire team to consistently visualize what used to be trapped in the psyche of the best experienced team members. The whole team can benefit from BIM, which only translates to value for the owner.
What is hindering the industry from standardizing using BIM?
Pro:
A lot of things. Again, numerous studies have documented the actual reasons the industry is slow to adopt. So, we could go that route for good sources of documentation. Anecdotally, I’ll speak to it this way…
Thankfully, on the design side of the industry, BIM is pretty much a standard tool in their toolkit. It has taken some time to reach this point and there are still firms who are late adopters and there is of course, a wide degree of how deep the implementations of BIM go on the design side.
Interestingly, when BIM hit the scene as a mainstream tool in the 2005-2008 time frame, we saw that construction firms quickly became the early adopters. This was because they immediately saw the value and benefit (noted above) of a modeled representation of a building. Whether an owner was willing and able to pay for it, the bleeding edge firms quickly adopted it because of the value to their process. This is really the origin and impetus of the Virtual Design Groups that exist in Construction firms today. It took the design side some time to fully adopt because it represented a significant shift in their existing practice. And, even still, legally, the contract documents are two-dimensional plans. The model itself is not an acceptable contract document. So, there are some contractual or legal issues that are proving to be hindrances. This would include issues such as municipalities accepting BIM vs 2D.
Now that we have discussed the construction and design side of the industry, let’s focus on the preconstruction side. It is my belief that preconstruction is the last area in the AEC industry to adopt BIM. I think this is largely due to a couple reasons:
1. Skills—Preconstruction teams have not yet been forced to adopt a level of BIM technical competency or skillset required to confidently work in models. And, having plenty of other things to do without adding that as a burden, they have chosen not to invest in upskilling in this area. Many preconstruction firms solve this problem by marrying preconstruction and VBG/VDC groups. The VDC groups bring the technical competency to the marriage. But this approach largely divorces the preconstruction expertise from the original source of truth.
2. Model quality—Since models are not contractual assets, model quality is not held to any kind of standard. And design teams don’t necessarily need high quality models to effectively resolve design concepts or document designs. They also aren’t paid to be concerned about model quality.
I think it is the two issues above that has led to a kind of “wild west” environment for BIM and preconstruction. The industry has responded by applying an “ad-hoc” strategy to each project, and therefore no easily scalable standard exists to adopt the use of BIM inside preconstruction. I think I have a solution that fixes that issue (wink wink). Check out the Integrated Estimating workflow.
Con:
Well, even though he's offering an explanation to the question, he's clearly looking at the problem set through rose tinted glasses. Whenever a project kicks off, my desire was ALWAYS to steer the project to a BIM centric workflow. This required the first modelers to think about all the downstream consumers of the model. As we discussed the value-driven requirements to this approach, designers ALWAYS rebutted that they did not have the money in their design fee to cover the level of information QA necessary to achieve that goal. On many occasions they would mockingly ask me "are you going to pay for that then?" ... or "we don't need to do that to meet our obligations, so no."
And that gets to the crux of the issue. Since buildings are expensive, a 1% swing in cost can be the value of multiple professional salaries. Those big dollar figures distort the owner's perception before the designer is even selected.
What's really got to happen is the AEC industry as a whole needs to break. Contracts are written based on case law and statutory requirements. This has created an us vs them approach to building contracts. BIM requires collaboration, and until collaboration is a measurable standard contract deliverable, the industry will be cloven in two parts: the 'in-house' design-builders who can—by virtue of their marriage—require this collaboration and the rest of the industry that grows more despondent about the fact that they can see the horizon, but the sun never rises.
Another problem (related to money again) is that precon teams, who stand to benefit most from BIM, are not profit centers for most builders. They're the avocados next to the chips display in the supermarket, a sexy 'healthy' loss leader to entice the buyer to get the money maker. Until a builder can afford to staff their precon projects to include an estimating coordinator, estimator, VDC, and Precon Manager, not to mention the senior level and analytics support/oversight, Precon+BIM will persist in this wild west, make it up as we go, ecosystem.
I don't mean to make it all about the money, but BIM requires a different type of expertise than the Architects, Engineers, and CMs are taught in school. The labor market then isn't prefiltered to the required skillset and that skill set has a price.
What instills confidence in the model?

Pro:
I believe confidence comes from feeling like you can trust what you are getting in terms of a BIM. From a preconstruction standpoint, I need to have some ability to anticipate and rely on what you are going to get when you receive a model. Model quality plays a significant role in this transaction. But again, design teams aren’t required to model to a standard of quality. If the industry could adopt some very basic, fundamental standards that increase the quality of the model, without adding a significant burden to the design team, I think we would have a win/win scenario. And I am confident we can do this. Check out the Integrated Estimating workflow. (Ha!)
Con:
Confidence is a multi-prong construct. It's an emotional response to a combination of inputs:
1. Past experience. As with anything else, past experience is a heavily weighted input to confidence in a person's psyche. Recency bias and 'trauma' tend to have the heaviest influence on confidence from past experience. If an estimator got a junk model from an architect once, they're not going to trust the next one 'until proven otherwise.' Contextual experience related to people, places, products, and ideas all combine to manifest some confidence coefficient for all facets of our lives. BIM adoption isn't any different.
2. Current operating paradigm. People are uncomfortable with change because it brings uncertainty—which erodes confidence. The less margin for error we have the more reliant on existing systems we become because at least the outcome is predictable.
3. Extending #2. There's the challenge of overcoming current takeoff mentalities. Most estimators are used to their takeoff software enabling/requirement imputed details from the drawings. Add to that having details in the 2D set, just the fact that level of detail isn't present in the model creates a psychological roadblock for the estimator consuming the model. The same sentiment that prevails in software selection "if it doesn't do exactly what I've been doing better, it's not good enough" applies to BIM workflows as well.
4. Repeatability. There's a reason the scientific method (if followed correctly) requires a similar result achieved by following the same procedure multiple times over before it can be considered proven. Getting the same result over and over again molds the synaptic impressions that found my first and second points. The problem most preconstruction teams have, and my counterpart suggests, is the wild west nature of BIM for most users doesn't lend to consistently repeatable results.
5. Belief. The adversarial nature of the industry, formed by decades of professional bifurcation as well as litigious altercation, has created a sort of 'fog of war' between the AE&C components of the industry. Generally speaking, in the absence of knowledge, speculation of the other tends toward the negative. What this means for the conversation at hand is that there is an inherent belief that the 'other' is either lazy, malicious, or incompetent. We see these sentiments play out in real time on social media, whether it's a professional topic or personal. To sum it up into a sentiment, "if I can't feel like they are looking out for my interests, they are likely acting against them." It's a childish emotion, but it is very real.
So, we find ourselves at a theoretical impasse in the industry and someone needs to step up. I know I mentioned the legal influences that are holding us back, and those holds will take decades to shake out. But that can be circumvented almost singlehandedly if the primary software vendors serving the digital design space get up the gumption to require BIM standards be part of the design process.
The wild west atmosphere has been enabled by the lack of standards in the modeling environment. These standards have existed for 15 years across the globe through BSI then ISO 19650. Although things like LOD Spec and ISO standards related to BIM are available, they are still not obligatory. I'm not sure why firms such as Autodesk, Dassault, Tekla, etc. are so reluctant to enforce compliance to standards especially now that cloud-based model co-authoring and sharing is being pushed. But they need to lead the way if we're going to see results penetrate AEC industry verticals.
What are your personal successes using BIM?

Pro:
I’ve been working in three dimensional environments since 2000. Not to get too nerdy, but my master’s thesis at Texas A&M was on the added benefit and visual intelligence a 3D model could add when developing a construction schedule. In that study, I built my first three-dimensional model (in AutoCAD and 3D Studio Max) from 2D construction documents and got to experience first-hand the visual power of a 3D model.
In 2005, I started working with Beck Technology’s DESTINI Profiler tool and had more positive experiences than I can count with what we called, “Macro-BIM,” conveying conceptual cost information via a macro-level Building Information Model. And now, as we enter a new generation of preconstruction, I still get excited about model-based estimating using Building Information models.
There is still so much unexplored territory here (and benefits to come). As we begin combining historical cost data and artificial intelligence with BIM, the field is wide open for the industry to transform. I really don’t think we will recognize the industry 5-10 years from now. It’s definitely exciting.
Con:
During my time as a practitioner, actively estimating projects, I leveraged the design models as much as possible regardless of model integrity. The use of industry leading software to consume the model for estimating allowed for filtering the noise out of the model to get the meat.
I was then able to visually navigate the models to describe/reinforce cost estimates in an illustrative fashion. Design partners would engage more during budget reviews leading to discussions about workflows that could support better model quality from the designers for better results. They begin to realize the value they can add to the whole planning effort and see the gaps in what they are currently doing. This brought some serious awareness to the value of a more BIM centric delivery, but consistently loses steam when design firms start counting dollars and regress to the minimum viable effort to get paid.

-1.png?width=112&height=112&name=image%20(4)-1.png)
















